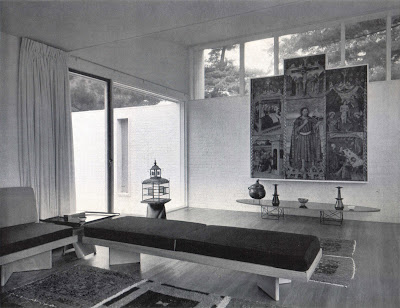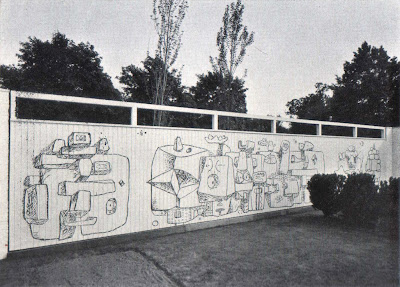Casa Sert. Cambridge, Massachusetts, EEUU. 1958
This house type is derived from those studied for Latin American cities. It is an application of the patio principle to a northern climate. As planned, it could be part of a cluster of similar houses and could occupy a lot of 60 x 100 ft., typical in size for a suburban development in the United States.
The architect's house in Cambridge occupies a corner lot. It was built on land owned by Harvard University. The plan is divided into several well-defined areas. The living and dining space opens to the front and center patios. Part of this space is used as a dining corner; it is screened from the conversation section by a free-standing fireplace. An¬other area similar in size is occupied by the bedrooms and baths; one of these is a guest room with a sliding door that makes it possible to open it to the adjoining spaces when not in use.
The other two sides off the center court are occupied by the entrance and a small study on the north side, the kitchen and storage on the south. There are no corridors in the house, thus permitting maximum use of a relatively small space.
The garage is next to the kitchen and opens into it; it also has a stair leading to the basement area below the bed¬rooms. The heating and air-conditioning equipment, wash¬ing, storage and hobby spaces are in this basement. Exterior walls are of brick, which is painted white inside the house and in the patios. Other parts of the structure are of ordinary wood frame - the most economical for a house of this size.
Large windows and sliding doors link the patios to inside spaces, opening views one hundred feet long from the front wall to the rear fence. These views in depth give a feeling of spaciousness that would not be possible in a two-story house of the same area.
The proportions of the rooms and patios are governed by the Golden Mean. The living-room area added to the front patio forms a square; the central patio is another square measuring 24x24 ft.
Walls and draperies are white. Bright colors are limited to a few spots so that they do not interfere with the paintings. Upholstery and rugs in the living room are of bright wool materials. Furniture is very simple and kept to a minimum; floors are in oak, walls and ceilings plastered. The natural brick and grey and white fences outside make this house fit better into a neighborhood of old and rather large frame and brick houses.
Heights of rooms were kept as low as possible so that the sun can penetrate into the courts in winter when it is at its lowest. This is a must in northern latitudes with heavy snowfalls. The ratio of height to the minimum dimension of the patio should not be more than one to three. Snow melts quickly (with the radiation of heat from the inside,
espacially through glazed areas) and keeps clean and white because one can circulate around the patio and is not obligated to use it in cold weather.
These patios are easy to maintain; there are small lawns in the front and rear ones. The center court is paved with precast concrete slabs surfaced with pebbles. A block-paved area in the front court is used as an extension of the dining corner.
All patios are closely linked with the nearby inside spaces; they are really extensions of these spaces, both in terms of use and in visual terms. Walls shelter patios, and one can use them on cold, windy days. This also favors the growth of certain plants.
[texto. Edit. Gustavo Gili]










